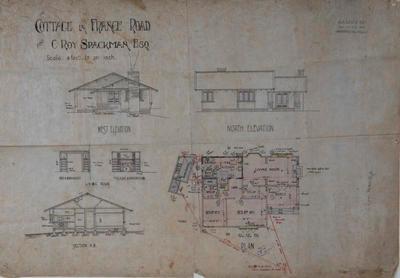Architectural plan, Cottage in France Road
Maker
Hay, James Augustus Louis
Current rights
Public Domain
See full details
Object detail
Brief Description
Architectural plan for a cottage in France Road, Napier for C Roy Spackman Esq.
Plan scale is 8 feet to an inch. Depicted are: West Elevation; North Elevation; Section A.B.; Living Room Arch & Bookshelves, Fireplace and Bookshelves. The plan is coloured with yellow, blue and red tones for the various features. Red pen lines mark the exterior pipework for waste and stormwater. The house was built in 1917 for Spackman who served as a Napier Councillor for four years and was Deputy Mayor for two years.
Plan scale is 8 feet to an inch. Depicted are: West Elevation; North Elevation; Section A.B.; Living Room Arch & Bookshelves, Fireplace and Bookshelves. The plan is coloured with yellow, blue and red tones for the various features. Red pen lines mark the exterior pipework for waste and stormwater. The house was built in 1917 for Spackman who served as a Napier Councillor for four years and was Deputy Mayor for two years.
Production place
Production period
Media/Materials description
Ink on Vellum/Parchment
Media/Materials
Measurements
Height x Width: 420 x 595mm
Classification terms
Subject person
Subject period
Subject date
1917
Current rights
Public Domain
Credit line
gifted by Zoe Lee
Other number(s)
2021/11, 98988
Accession number
2021/11


Public comments
Be the first to comment on this object record.