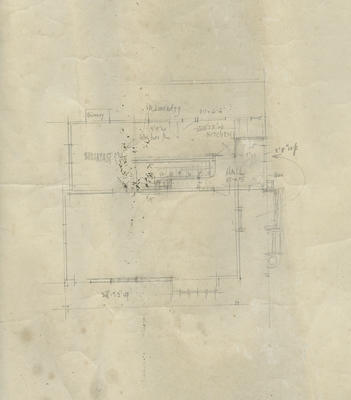Architectural drawing, unidentified house
Current rights
Public Domain
See full details
Object detail
Brief Description
Architectural plan of the layout of an unidentified house sketched in pencil on the reverse side of a sheet of blueprint paper. Possibly the work of J A Louis Hay or one of his employees.
Media/Materials description
Drawn in pencil on the back of a sheet of blueprint paper
Media/Materials
Measurements
Height x Width: 304 x 410mm
Classification terms
Subject period
Current rights
Public Domain
Caption
Collection of Hawke’s Bay Museums Trust, Ruawharo Tā-ū-rangi, 2020/3/14
Credit line
gifted by Ruth Munro on behalf of Margaret Hay
Other number(s)
2020/3/14, 97138
Accession number
2020/3/14


Public comments
Be the first to comment on this object record.