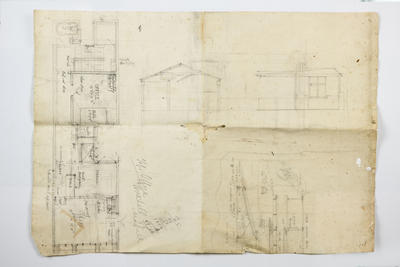Architectural plan, Top office, Herschell St, Napier
Current rights
Public Domain
See full details
Object detail
Brief Description
Architectural plan of a top storey office on Herschell Street, Napier. On the reverse, the paper is embossed with the name of architect J A Louis Hay and features a partial plan for a fence for J V Brown, drawn by Hay.
Production place
Production period
Media/Materials description
Sheet of cartridge paper embossed with J A Louis Hay, ANZIA, Architect, Napier, NZ.
Media/Materials
Measurements
Height x Width: 568 x 406mm
Classification terms
Subject period
Current rights
Public Domain
Caption
Collection of Hawke's Bay Museums Trust, Ruawharo Tā-ū-rangi, 2019/23/14
Credit line
gifted by Ruth Munro on behalf of Margaret Hay
Other number(s)
2019/23/14, 96674
Accession number
2019/23/14


Public comments
Be the first to comment on this object record.