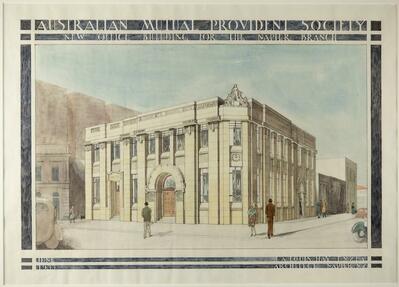Architectural plan, residence for Allen H McLean Esq
Maker
Hay, James Augustus Louis
Current rights
Public Domain
See full details
Object detail
Brief Description
The architectural plan shows the ground floor and first floor of a house designed by J A Louis Hay for Allen H McLean Esquire.
Date unknown, probably 1920s.
Date unknown, probably 1920s.
Production place
Media/Materials description
Watercolour, ink and pencil on paper.
Media/Materials
Measurements
Height x Width: 386 x 565mm
Classification terms
Subject person
Subject period
Current rights
Public Domain
Credit line
gifted by Judy Worrall
Other number(s)
2017/11/5, 94686
Accession number
2017/11/5



Public comments
Be the first to comment on this object record.