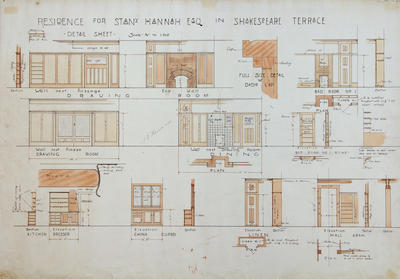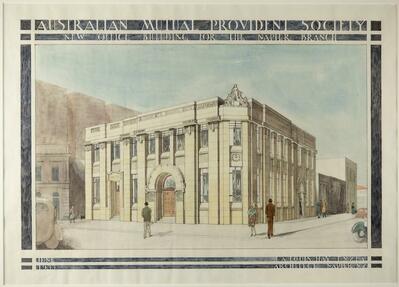Architectural plan, Residence for Stanley Hannah in Shakespeare Terrace, Napier
Maker
Hay, James Augustus Louis
Current rights
Public Domain
See full details
Object detail
Brief Description
The architectural plan is titled: Residence for Stanley Hannah Esquire in Shakespeare Terrace.
The plan shows the drawing room with the wall next to the passage, end wall and full size of the dado. Bedroom No 1 and niche. Drawing room with wall next to piazza. Dining room with wall next to the drawing room. Kitchen dresser with section elevation and ironing board. China cupboard showing elevation and section. The linen cupboard with elevation and section. Hall arch.
Architect, James Augustus Louis Hay.
Date, unknown.
The plan shows the drawing room with the wall next to the passage, end wall and full size of the dado. Bedroom No 1 and niche. Drawing room with wall next to piazza. Dining room with wall next to the drawing room. Kitchen dresser with section elevation and ironing board. China cupboard showing elevation and section. The linen cupboard with elevation and section. Hall arch.
Architect, James Augustus Louis Hay.
Date, unknown.
Production place
Production technique
Media/Materials description
Pencil and watercolour on paper.
Measurements
Plan: Height x Width: 564 x 782mm
Mount: Height x Width: 665 x 870mm
Mount: Height x Width: 665 x 870mm
Classification terms
Subject person
Current rights
Public Domain
Credit line
gifted by Cook, Hitchcock & Sargisson
Other number(s)
2013/45/4, 87253
Accession number
2013/45/4



Public comments
Be the first to comment on this object record.