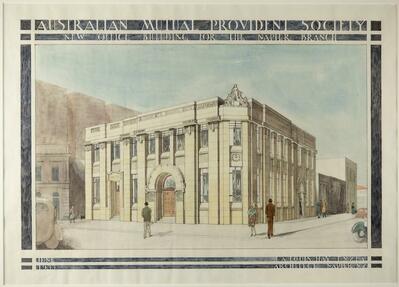Architectural plan, Proposed Entertainment Centre, Marine Parade, Napier
Maker
Hay, James Augustus Louis
Current rights
Public Domain
See full details
Object detail
Brief Description
The architectural plan is titled: Proposed Entertainment Centre, Marine Parade, Napier.
The plan shows: Elevation to the Parade with Cape Kidnappers on the right, elevation to the sea, section, south elevation and an overall plan of the building. The plan has the auditorium, tearoom and cabaret, stage, performers lavatory, women's rest room, kitchen, men's dressing room, women's dressing room, men's conveniences, tennis courts, bird bath, promenade and upper promenade. There is also a half basement plan showing dressing cubicles for bathers.
Architect, James Augustus Louis Hay.
Date, unknown.
The plan shows: Elevation to the Parade with Cape Kidnappers on the right, elevation to the sea, section, south elevation and an overall plan of the building. The plan has the auditorium, tearoom and cabaret, stage, performers lavatory, women's rest room, kitchen, men's dressing room, women's dressing room, men's conveniences, tennis courts, bird bath, promenade and upper promenade. There is also a half basement plan showing dressing cubicles for bathers.
Architect, James Augustus Louis Hay.
Date, unknown.
Production place
Production technique
Media/Materials description
Pencil and watercolour on paper.
Measurements
Height x Width: 1002 x 665mm
Classification terms
Current rights
Public Domain
Credit line
gifted by Cook, Hitchcock & Sargisson
Other number(s)
2013/45/5, 87252
Accession number
2013/45/5



Public comments
Be the first to comment on this object record.