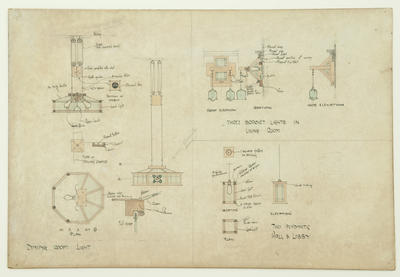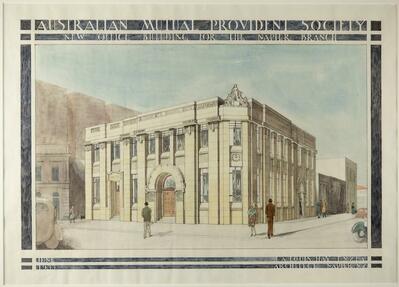Architectural plan, Pendants and lights
Maker
Hay, James Augustus Louis
Current rights
Public Domain
See full details
Object detail
Brief Description
The architectural plan shows ink and watercolour designs of pendants and lights for a private home. There are three sets of sketches titled: Dining room light, three bracket lights in living room and two pendants for the hall and lobby.
Architect, James Augustus Louis Hay.
Date, unknown.
Architect, James Augustus Louis Hay.
Date, unknown.
Production place
Production technique
Media/Materials description
Black ink and watercolour on paper glued to card.
Media/Materials
Measurements
Height x Width: 390 x 560mm
Signature/Inscription
Return to Cook Hitchcock & Sargisson 8 Railway St, Newmarket, Parnell, Auckland 1., Inscription, Handwritten
Louis Hay Design for Pendant Lights, Inscription, Handwritten
Louis Hay Design for Pendant Lights, Inscription, Handwritten
Classification terms
Current rights
Public Domain
Credit line
gifted by Cook, Hitchcock & Sargisson
Other number(s)
2013/45/1, 87250
Accession number
2013/45/1



Public comments
Be the first to comment on this object record.