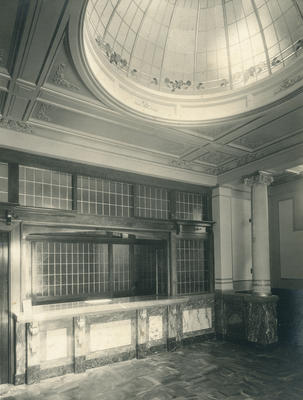Entrance vestibule at the National Tobacco Company Building, Ossian Street, Ahuriri
Maker
Hurst, Arthur Bendigo
Production date
1933
Current rights
Public Domain
See full details
Object detail
About this object
View of the entrance vestibule in the National Tobacco Company Building (1932), Ossian Street, designed by J A Louis Hay. Taken from the south east corner of the vestibule, the reception desk is located along the back wall of the room. Seating is located along the right wall. Above, part of the elaborately detailed ceiling, including the stained glass dome, is visible.
Photographer, A B Hurst.
Date unknown.
Photographer, A B Hurst.
Date unknown.
Production date
1933
Production place
Production period
Production technique
Media/Materials description
Black and white photograph mounted on card.
Media/Materials
Measurements
Photograph: Height x Width: 251 x 200mm
Card backing: Height x Width: 263 x 212mm
Card backing: Height x Width: 263 x 212mm
Signature/Inscription
A B Hurst Napier, Photographers details, Handwritten
Louis Hay Scrapbook No 3, Museum Reference
Louis Hay Scrapbook No 3, Museum Reference
Classification terms
Subject person
Subject period
Subject date
1933
Current rights
Credit Line
gifted by Margaret Hay
Other number(s)
m99/97/56, 8835, 77100


Public comments
Be the first to comment on this object record.