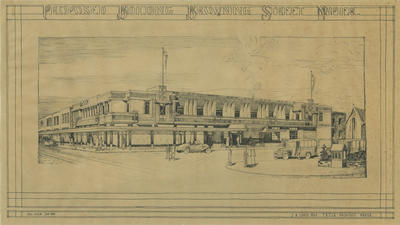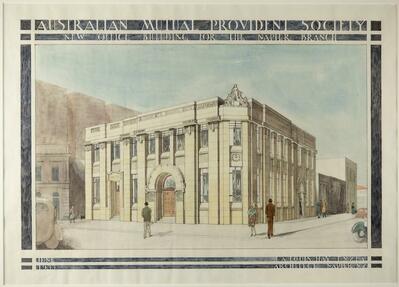Architectural plan, proposed Carlton Hotel, Browning Street, Napier
Maker
Hay, James Augustus Louis
Milne, Arthur George Alexander
Production date
Jan 1934
Current rights
Public Domain
See full details
Object detail
Brief Description
The architectural plan for the proposed Carlton Hotel on Browning Street, Napier, shows the exterior of the building. Beside the building is a rendition of the proposed temporary St John's Anglican Cathedral. The tram line can be seen faintly on Hastings Street. There are people outside the building and cars on the road. There is also a phone box on the opposite footpath at the corner of Browning and Shakespeare roads.
Architect, James Augustus Louis Hay.
Drawn and traced by DEL and AGAM - Arthur Milne.
Date, January 1934.
Architect, James Augustus Louis Hay.
Drawn and traced by DEL and AGAM - Arthur Milne.
Date, January 1934.
Collection
Production date
Jan 1934
Production place
Production period
Production technique
Media/Materials description
Black ink on architectural tracing paper. Housed in a black wooden frame covered with glass.
Media/Materials
Measurements
Both the plan and the frame are the same size.: Height x Width: 415 x 610mm
Signature/Inscription
BIN 03 *6, Inscription, Handwritten
Classification terms
Subject person
Subject period
Subject date
Jan 1934
Current rights
Public Domain
Credit line
gifted by Judd Fenwick Team Architecture
Other number(s)
75045



Public comments
Be the first to comment on this object record.