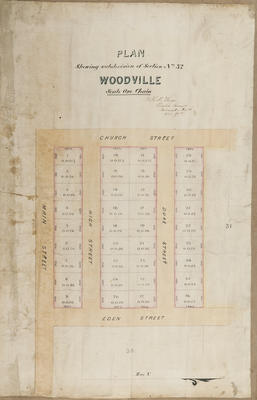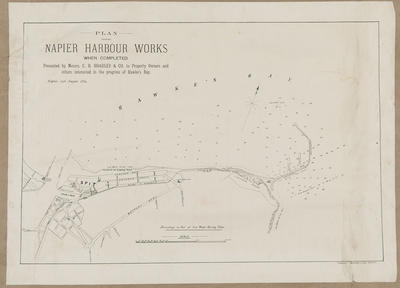Plan, Woodville
Current rights
Public Domain
See full details
Object detail
Brief Description
Plan of the township of Woodville.
Subdivision of section No32.
Shows thirty six land lots with area sizes around Eden street, Main Street, High Street and Duke Street.
Undated.
Subdivision of section No32.
Shows thirty six land lots with area sizes around Eden street, Main Street, High Street and Duke Street.
Undated.
Production place
Production technique
Media/Materials description
Drawn on paper. Ink.
Media/Materials
Measurements
Height x Width: 553 x 355mm
Classification terms
Current rights
Public Domain
Credit line
gifted by the Hawke's Bay Farmers'
Co-Operative Association
Co-Operative Association
Other number(s)
m74/37/1/165, 74555



Public comments
Be the first to comment on this object record.