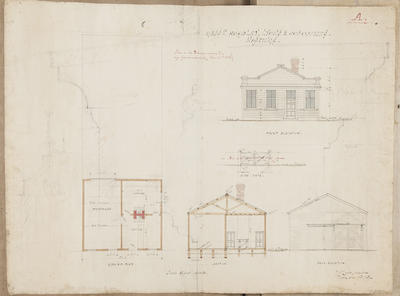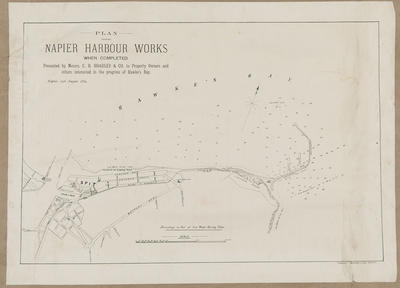Architectural plan, Messrs Hoadley, Lyons & Co offices
Maker
Lamb, Robert
Production date
08 Jan 1883
Current rights
Public Domain
See full details
Object detail
Brief Description
Architectural plan for Messrs Hoadley, Lyons & Co offices located in Hastings.
Plan shows a front elevation, ground plan, section and back elevation of the premises.
Plan shows a front elevation, ground plan, section and back elevation of the premises.
Maker
Production date
08 Jan 1883
Production place
Production period
Production technique
Media/Materials description
Drawn on paper and watercolours.
Media/Materials
Measurements
Height x Width: 510 x 680mm
Classification terms
Subject person
Subject period
Subject date
08 Jan 1883
Current rights
Public Domain
Credit line
gifted by the Hawke's Bay Farmers'
Co-Operative Association
Co-Operative Association
Other number(s)
m74/37/1/136, 74474



Public comments
Be the first to comment on this object record.