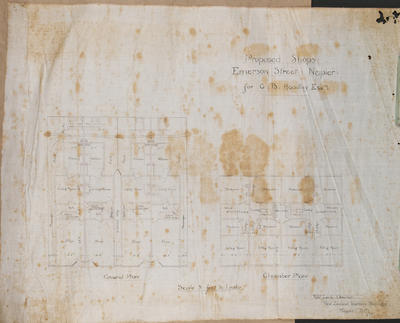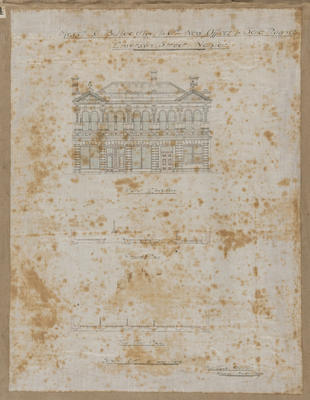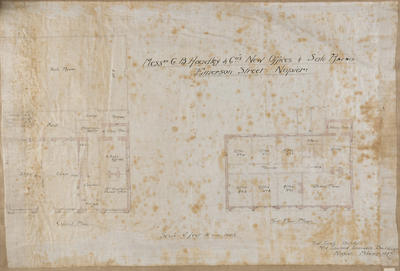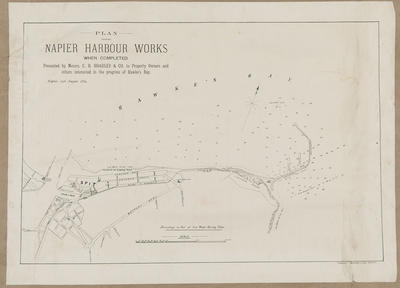Architectural plan, proposed shops on Emerson Street
Maker
Lamb, Robert
Production date
1887
Current rights
Public Domain
See full details
Object detail
Brief Description
Architectural plan, proposed shops on Emerson Street for Mr C B Hoadley.
Plan shows a ground floor plan and a chamber plan of the proposed shops. Four areas have been set aside for shop frontages with living room, kitchen, with a hall and an upstairs area with each shop. The chamber plan shows sitting rooms, 2 bedrooms, lobby and landing.
Plan shows a ground floor plan and a chamber plan of the proposed shops. Four areas have been set aside for shop frontages with living room, kitchen, with a hall and an upstairs area with each shop. The chamber plan shows sitting rooms, 2 bedrooms, lobby and landing.
Maker
Production date
1887
Production place
Production period
Production technique
Media/Materials description
Drawn on linen with ink.
Media/Materials
Measurements
Height x Width: 482 x 615mm
Classification terms
Subject person
Subject period
Subject date
1887
Current rights
Public Domain
Credit line
gifted by the Hawke's Bay Farmers Co Operative Association
Other number(s)
m74/37/1/33, 74077





Public comments
Be the first to comment on this object record.