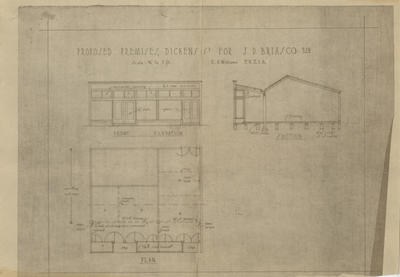Architectural plan and permit, J D Briasco
Maker
Williams, Ernest Arthur
Telegraph Print Napier
Production date
18 Mar 1931
20 Mar 1931
Current rights
Public Domain
See full details
Object detail
Brief Description
A photostat sheet of an architectural plan for proposed premises in Dickens Street for J D Briasco produced by registered architect E A Williams.
a) The photostat sheet shows the plan, front elevation and cross section of the building.
b) An original drawing of an amended plan is shown on a separate page and shows a scale drawing and the frontage of the building, dated 20 March 1931.
c) An application for a temporary building permit for business premises to the Napier Citizens Control Committee Municipal Re-Construction Department, dated 18 March 1931, permit number 1038, plan number E/31/27. It names the permit owner as J D Briasco, the locality, section number, nature of business, estimated cost, material and fees chargeable. The permit applicants are contractors Holden and Fletcher.
d) The documents are in an A4 envelope printed and handwritten with details of the application.
a) The photostat sheet shows the plan, front elevation and cross section of the building.
b) An original drawing of an amended plan is shown on a separate page and shows a scale drawing and the frontage of the building, dated 20 March 1931.
c) An application for a temporary building permit for business premises to the Napier Citizens Control Committee Municipal Re-Construction Department, dated 18 March 1931, permit number 1038, plan number E/31/27. It names the permit owner as J D Briasco, the locality, section number, nature of business, estimated cost, material and fees chargeable. The permit applicants are contractors Holden and Fletcher.
d) The documents are in an A4 envelope printed and handwritten with details of the application.
Production date
18 Mar 1931
20 Mar 1931
20 Mar 1931
Production place
Production period
Production technique
Media/Materials description
Printed on paper. Drawn on tracing paper in black ink. Printed and handwritten on paper. Typed and handwritten in black and red ink.
Media/Materials
Measurements
Height x Width: 280 x 400mm
Height x Width: 600 x 230mm
Height x Width: 265 x 208mm
Height x Width: 230 x 305mm
Height x Width: 600 x 230mm
Height x Width: 265 x 208mm
Height x Width: 230 x 305mm
Signature/Inscription
Permit 1038
Permit 1038 / Plan No E/31/27
Messrs Holden & Fletcher / Builders / 62 Hardinge Rd / Port / 20/3/31
Permit 1038 / E/31/27
Permit 1038 / Plan No E/31/27
Messrs Holden & Fletcher / Builders / 62 Hardinge Rd / Port / 20/3/31
Permit 1038 / E/31/27
Classification terms
Subject person
Subject period
Subject date
18 Mar 1931
Current rights
Public Domain
Credit line
gifted by Napier City Council
Other number(s)
m79/9, 5701 (b), 71691


Public comments
Be the first to comment on this object record.