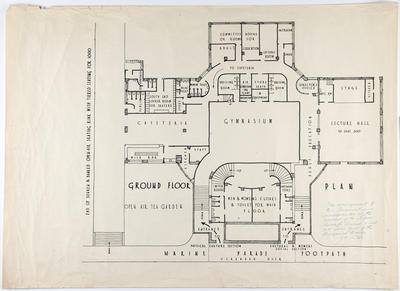Architectural plan, proposed War Memorial Hall, Napier
Maker
Watson, John T
Production date
Post 03 Feb 1931
Current rights
Public Domain
See full details
Object detail
Brief Description
The architectural drawing of the proposed War Memorial Hall, Napier, shows the Ground Floor Plan and includes an open air tea garden, physical culture section, cultural and women's social section, cloakrooms and toilets, gymnasium, cafeteria, lecture hall to seat 300, stage, director's office, south end locker room for skaters, community rooms and rooms for adult education. The building has a verandah over the Marine Parade footpath. Indicated on the left is the end of the sunken and banked open-air skating rink with tiered seating for 1000.
A handwritten note in the space beside the verandah over Marine Parade footpath reads: The arrangement of this basement was incorporated at the request of Napier Borough Council and did not form part of the original design [signed] J T Watson.
There are small unidentified architectural drawings on the back of the plan.
A handwritten note in the space beside the verandah over Marine Parade footpath reads: The arrangement of this basement was incorporated at the request of Napier Borough Council and did not form part of the original design [signed] J T Watson.
There are small unidentified architectural drawings on the back of the plan.
Maker
Production date
Post 03 Feb 1931
Production place
Production period
Production technique
Media/Materials description
Black ink on architectural drawing paper.
Media/Materials
Measurements
Height x Width: 505 x 805mm
Classification terms
Subject period
Subject date
Post 03 Feb 1931
Current rights
Public Domain
Caption
Collection of Hawke’s Bay Museums Trust, Ruawharo Tā-ū-rangi, 5830
Credit line
gifted by Napier City Council
Other number(s)
m2001/45/2, 5830, 70302


Public comments
Be the first to comment on this object record.