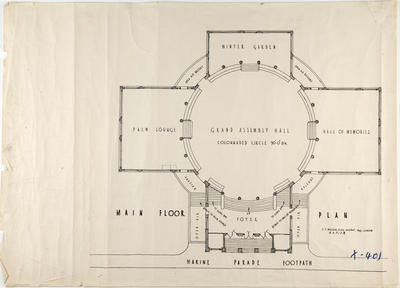Architectural plan, proposed War Memorial Hall, Napier
Maker
Watson, John T
Production date
Post 03 Feb 1931
Current rights
Public Domain
See full details
Object detail
Brief Description
The architectural plan of the, proposed War Memorial Hall, Napier shows the foyer, main floor, grand assembly hall, colonnaded - circle, palm lounge, hall of memories, winter garden and open air balconies.
Architect, J T Watson.
Date, unknown. However it would have been after the earthquake which occurred on 3 February 1931
Architect, J T Watson.
Date, unknown. However it would have been after the earthquake which occurred on 3 February 1931
Maker
Production date
Post 03 Feb 1931
Production place
Production period
Production technique
Media/Materials description
Black ink on architectural drawing paper.
Media/Materials
Measurements
Height x Width
Classification terms
Subject period
Subject date
Post 03 Feb 1931
Current rights
Public Domain
Caption
Collection of Hawke’s Bay Museums Trust, Ruawharo Tā-ū-rangi, 5831
Credit line
gifted by Napier City Council
Other number(s)
m2001/45/3, 5831, 70298


Public comments
Be the first to comment on this object record.