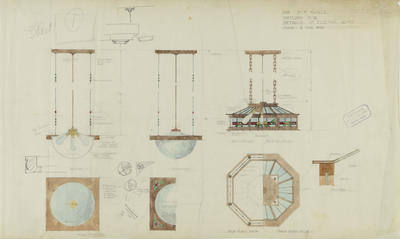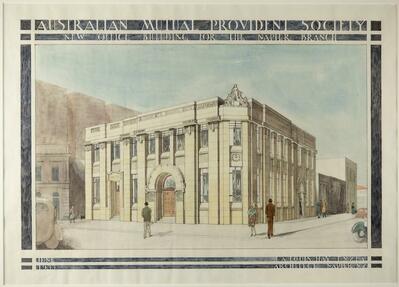Architectural plan, Hinerangi homestead, Hatuma
Maker
Hay, James Augustus Louis
Production date
1919
Current rights
Public Domain
See full details
Object detail
Brief Description
The architectural plan of the Hinerangi homestead, Hatuma shows details of the electric lights in the dining room which include elevations, sections, half elevations and half sections, half plan at A and B, full size, the plan from the top and below of the light and the light.
Architect, James Augustus Louis Hay.
Date, 1919.
Architect, James Augustus Louis Hay.
Date, 1919.
Production date
1919
Production place
Production period
Production technique
Media/Materials description
Pencil and watercolour on drawing paper. Hinged to conservation board with a window mount.
Media/Materials
Measurements
Height x Width: 435 x 720mm
Height x Width: 610 x 760mm
Height x Width: 610 x 760mm
Classification terms
Subject person
Subject period
Subject date
1919
Current rights
Public Domain
Caption
Collection of Hawke's Bay Museums Trust, Ruawharo Tā-ū-rangi, 69761
Credit line
gifted by Robert McGregor
Other number(s)
m84/1, 5817, 69761



Public comments
Be the first to comment on this object record.