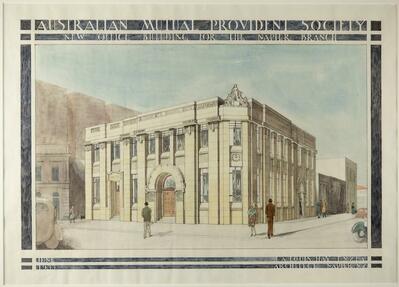Architectural plan, Marine Parade
Maker
Lamb, Robert
Production date
1889
Current rights
Public Domain
See full details
Object detail
Brief Description
The architectural plan of Marine Parade by Robert Lamb drawn in 1889 depicts the facades of proposed buildings and drawn below is the layout of the buildings on the streets.
The facades from left to right:
Villas and two storey houses.
Corner of Sale Street and Marine Parade to Edwards Street: the aquarium, skating rink and social hall, private homes and the Hydropathic Establishment.
Corner of Edwards Street and Marine Parade to Raffles Street: private homes and the Coffee Palace.
Corner of Raffles Street and Marine Parade to the Arcade: Church, Hotel, Sea Water Baths with men and women's swimming baths and hot and cold Turkish Baths, and private homes.
Corner of the Arcade and Marine Parade to Emerson Street: continuance of the baths, private homes and the Napier Club and Philosophical Society's rooms.
The facades from left to right:
Villas and two storey houses.
Corner of Sale Street and Marine Parade to Edwards Street: the aquarium, skating rink and social hall, private homes and the Hydropathic Establishment.
Corner of Edwards Street and Marine Parade to Raffles Street: private homes and the Coffee Palace.
Corner of Raffles Street and Marine Parade to the Arcade: Church, Hotel, Sea Water Baths with men and women's swimming baths and hot and cold Turkish Baths, and private homes.
Corner of the Arcade and Marine Parade to Emerson Street: continuance of the baths, private homes and the Napier Club and Philosophical Society's rooms.
Maker
Production date
1889
Production place
Production period
Production technique
Media/Materials description
Hand drawn on paper with black ink and watercolours.
Media/Materials
Measurements
Height x Width: 660 x 2870mm
Classification terms
Subject period
Subject date
1889
Current rights
Public Domain
Credit line
gifted by James Augustus Louis Hay
Other number(s)
48/100, 5129, 59788
Accession number
48/100

![Collection of Hawke's Bay Museums Trust, Ruawharo Tā-ū-rangi, [59788] Collection of Hawke's Bay Museums Trust, Ruawharo Tā-ū-rangi, [59788]](https://collection.mtghawkesbay.com/records/images/medium/2196/e610e087ec0a7c992b4a25e5fb2c6ee45a1088ab.jpg)

Public comments
Be the first to comment on this object record.