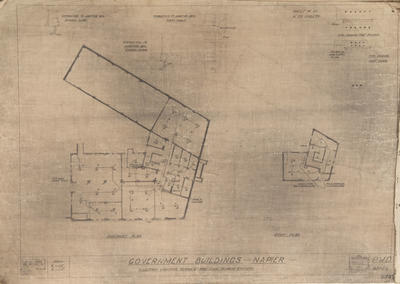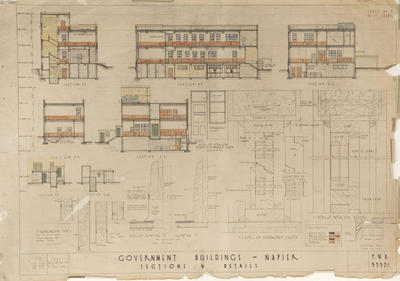Architectural plan, Government Buildings, Napier
Maker
New Zealand Government
Public Works Architectural Branch
Mair, John
Production date
Jan 1938
Current rights
Public Domain
See full details
Object detail
Brief Description
Architectural plan, Government Buildings, Napier.
P.W.D 93951. Job 35/38. Sheet 22 and 23 of 23.
Three plans attached together with staples. Details of electric lighting service and fire alarm system. December 1936.
(a) Basement and roof plans and connections to junction boxes.
(b) Electrical lighting systems of the first floor, Ground floor plans and detail of the dividing box where the main power source enters from the street. Sheet 23.
(c) Electrical lighting systems and fire alarm system showing the basement plan, roof plan, connections of junction box at ground level and pipes passing through straight columns. Sheet No 22 in 23 sheets - same as (a).
P.W.D 93951. Job 35/38. Sheet 22 and 23 of 23.
Three plans attached together with staples. Details of electric lighting service and fire alarm system. December 1936.
(a) Basement and roof plans and connections to junction boxes.
(b) Electrical lighting systems of the first floor, Ground floor plans and detail of the dividing box where the main power source enters from the street. Sheet 23.
(c) Electrical lighting systems and fire alarm system showing the basement plan, roof plan, connections of junction box at ground level and pipes passing through straight columns. Sheet No 22 in 23 sheets - same as (a).
Production date
Jan 1938
Production place
Production period
Production technique
Media/Materials description
Architectural linen. Printed with black ink.
Media/Materials
Measurements
Height x Width: 695 x 980mm
Height x Width: 695 x 980mm
Height x Width: 695 x 980mm
Height x Width: 695 x 980mm
Height x Width: 695 x 980mm
Classification terms
Subject period
Subject date
Jan 1938
Current rights
Public Domain
Credit line
gifted by Opus International Consultants
Other number(s)
m2008/55/16 (a - c), 6611, Sheet No 22, 52404



Public comments
Be the first to comment on this object record.