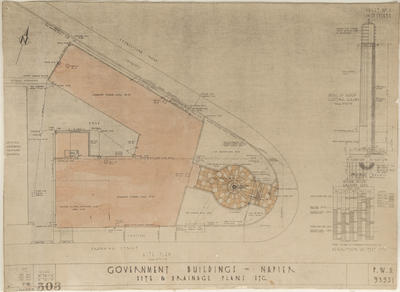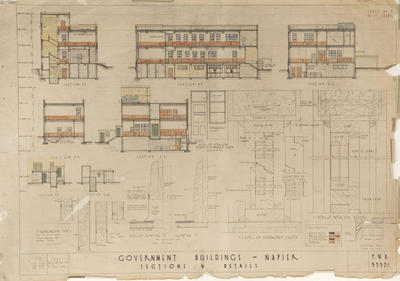Architectural plan, Government Buildings, Napier
Maker
New Zealand Government
Public Works Architectural Branch
Mair, John
Production date
Nov 1936
Current rights
Public Domain
See full details
Object detail
Brief Description
Architectural Plan, Government Buildings, Napier.
Sheet No 1.
Shows detail and descriptions of test pits, areas where drains are to be laid, boundary lines and power pole placements. Also shows detail for the entrance to the building.
Sheet No 1.
Shows detail and descriptions of test pits, areas where drains are to be laid, boundary lines and power pole placements. Also shows detail for the entrance to the building.
Production date
Nov 1936
Production place
Production period
Production technique
Media/Materials description
Paper glued to canvas; printed with black ink; coloured with water colour.
Media/Materials
Measurements
Height x Width: 670 x 910mm
Classification terms
Subject period
Subject date
Nov 1936
Current rights
Public Domain
Caption
Collection of Hawke's Bay Museums Trust, Ruawharo Tā-ū-rangi, m2008/55/5
Credit line
gifted by Opus International Consultants
Other number(s)
m2008/55/5, 6600, Sheet No 1, 52297



Public comments
Be the first to comment on this object record.