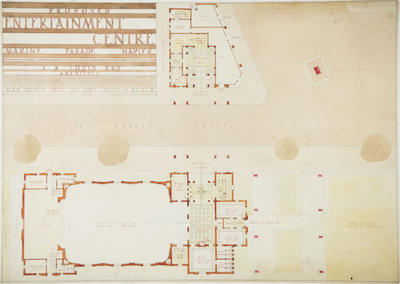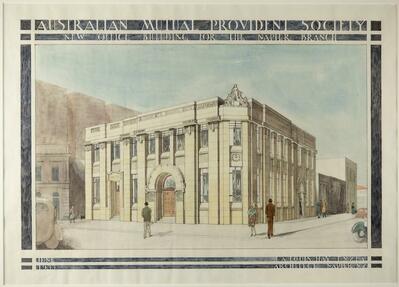Architectural plan, Entertainment Centre Marine Parade, Napier
Maker
Hay, James Augustus Louis
Production date
1932-1935
Current rights
Public Domain
See full details
Object detail
Brief Description
The architectural plan is titled: Entertainment Centre, Marine Parade, Napier. The plan shows the offices and shops on the ground floor and a tea room. A cabaret dance floor occupies the entire upper floor including the space directly above the Marine Parade. Across the street is a Mothers' Rest, Plunket room and ladies rooms. Behind these is a large auditorium with a spacious foyer. The plan also includes a plaza for outdoor entertainment.
Architect, James Augustus Louis Hay.
Date, between 1932 and 1935.
Architect, James Augustus Louis Hay.
Date, between 1932 and 1935.
Collection
Production date
1932-1935
Production place
Production period
Production technique
Media/Materials description
Matted and mounted. Watercolours and ink on architectural drawing paper.
Media/Materials
Measurements
Plan: Height x Width: 670 x 944mm
Mount: Height x Width: 1020 x 815mm
Mount: Height x Width: 1020 x 815mm
Classification terms
Subject period
Subject date
1932-1935
Current rights
Public Domain
Credit line
gifted by Judd Fenwick Natusch Architects
Other number(s)
6519, m2006/140/15, 37911



Public comments
Be the first to comment on this object record.