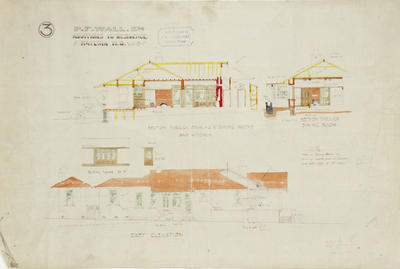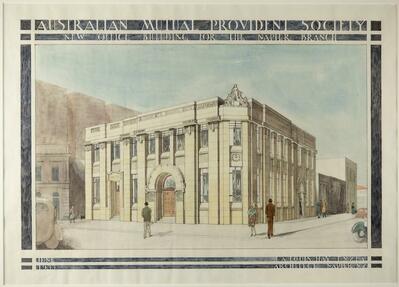Architectural plans, Hinerangi, Hatuma
Maker
Hay, James Augustus Louis
Production date
1919
Current rights
Public Domain
See full details
Object detail
Brief Description
Two architectural plans of Hinerangi, Hatuma. Commissioned by Percy F Wall and his wife Gretchen.
The two plans are titled: Additions to Residence at Hatuma known as Hinerangi.
a) The plan shows the section through drawing and dining rooms and kitchen, section through the dining room, sliding doors at Y, doors to main rooms and the east elevation.
b) The plan shows the end and side of nursery, two walls of the bathroom, south end of owners bedroom, niche for books, dressing room fittings, hall screen, side of alcove, sliding doors to billiard room, office cupboard, south and north aspects of servery, south, north and east sides of store room, dresser and sink board.
Architect, James Augustus Louis Hay.
Date, 1919.
The two plans are titled: Additions to Residence at Hatuma known as Hinerangi.
a) The plan shows the section through drawing and dining rooms and kitchen, section through the dining room, sliding doors at Y, doors to main rooms and the east elevation.
b) The plan shows the end and side of nursery, two walls of the bathroom, south end of owners bedroom, niche for books, dressing room fittings, hall screen, side of alcove, sliding doors to billiard room, office cupboard, south and north aspects of servery, south, north and east sides of store room, dresser and sink board.
Architect, James Augustus Louis Hay.
Date, 1919.
Collection
Production date
1919
Production place
Production period
Production technique
Media/Materials description
Matted and mounted. Watercolours and ink on architectural linen paper.
Media/Materials
Measurements
Plan: Height x Width: 370 x 572mm
Mount: Height x Width: 1020 x 815mm
Mount: Height x Width: 1020 x 815mm
Signature/Inscription
J.A. Louis Hay Architect, Napier, Stamp
Classification terms
Subject person
Subject period
Subject date
1919
Current rights
Public Domain
Credit line
gifted by Judd Fenwick Team Architecture
Other number(s)
6518, m2006/140/14, 37870



Public comments
Be the first to comment on this object record.