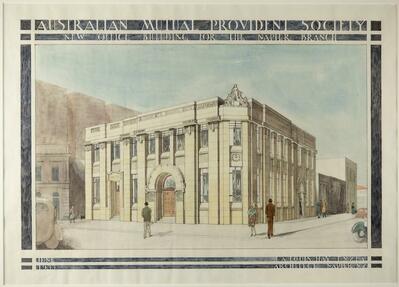Architectural plan, Australian Mutual Provident Society (AMP) building Napier
Maker
Hay, James Augustus Louis
Production date
Jun 1933
Current rights
Public Domain
See full details
Object detail
Brief Description
J A Louis Hay architectural plan of the Australian Mutual Provident Society (AMP) building for the Napier branch. This 1934 project was to replace the Australian Mutual Provident Society's Napier building which was destroyed in the earthquake.
The building was a steel framed two storey structure protected from earth movement by a semi-floating foundation. The whole structure was covered in cement plaster and its floors were concrete slabs covered with timber. Louis Hay also designed the interior of the AMP building in its entirety.
The street frontages have two identical tall arched entrances and an unusual stepped geometric one for the Queensland Insurance Company which also tenanted the building. The building is decorated with panels of elaborately foliated motifs deriving from Louis Sullivan.
The building was a steel framed two storey structure protected from earth movement by a semi-floating foundation. The whole structure was covered in cement plaster and its floors were concrete slabs covered with timber. Louis Hay also designed the interior of the AMP building in its entirety.
The street frontages have two identical tall arched entrances and an unusual stepped geometric one for the Queensland Insurance Company which also tenanted the building. The building is decorated with panels of elaborately foliated motifs deriving from Louis Sullivan.
Production date
Jun 1933
Production place
Production technique
Media/Materials description
Matted and mounted behind glass. Frame is wooden. Watercolours and ink on architectural paper.
Media/Materials
Measurements
Height x Width: 625 x 790mm
Classification terms
Subject person
Subject date
Jun 1933
Current rights
Public Domain
Caption
Collection of Hawke's Bay Museums Trust, Ruawharo Tā-ū-rangi, 37014
Credit line
gifted by Australian Mutual Provident Society (Napier)
Other number(s)
6504, m97/8, 37014



Public comments
Be the first to comment on this object record.