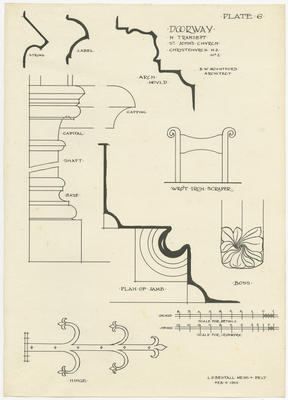Architectural drawing, Doorway North Transept of St John's Church, Christchurch
Maker
Bestall (MBE) Leonard Delabere
Production date
06 Feb 1915
Current rights
Public Domain
See full details
Object detail
Brief Description
The architectural drawing is titled: Doorway North Transept of St John's Church, Christchurch. Under the title is written, B W Mountfort, Architect. The design shows the wrought iron scraper, plan of the jamb, hinge, boss, architectural moulding and capping. Plate 6.
Artist, Leo Bestall.
Date, 6 February 1915.
Artist, Leo Bestall.
Date, 6 February 1915.
Production date
06 Feb 1915
Production place
Production period
Production technique
Media/Materials description
Hand drawn using black ink; drawing paper.
Media/Materials
Measurements
Height x Width: 364 x 258mm
Classification terms
Subject person
Subject period
Subject date
06 Feb 1915
Current rights
Public Domain
Caption
Collection of Hawke's Bay Museums Trust, Ruawharo Tā-ū-rangi, [35689]
Other number(s)
35689


Public comments
Be the first to comment on this object record.