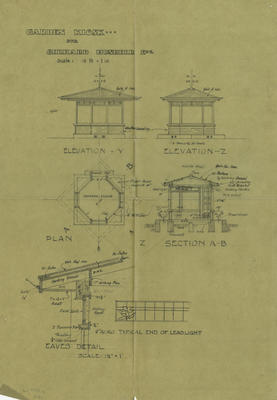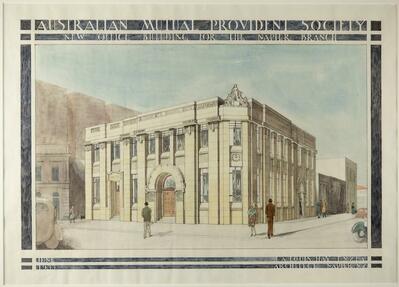Architectural plan, Gerhard Husheer's Garden Kiosk
Maker
Hay, James Augustus Louis
Production date
Jan 1929
Current rights
Public Domain
See full details
Object detail
Brief Description
a) The architectural plan is titled: Gerhard Husheer's Garden Kiosk and shows the elevation, the floor plan, the sections, the eaves and leadlights.
b) The specifications record the material to be supplied and work to be done in erecting the kiosk for Gerhard Husheer, Elizabeth Road, Napier in accordance with plans prepared by J A Louis Hay, Architect, Napier.
Architect, James Augustus Louis Hay.
Date, January 1929.
b) The specifications record the material to be supplied and work to be done in erecting the kiosk for Gerhard Husheer, Elizabeth Road, Napier in accordance with plans prepared by J A Louis Hay, Architect, Napier.
Architect, James Augustus Louis Hay.
Date, January 1929.
Production date
Jan 1929
Production place
Production period
Production technique
Media/Materials description
Specifications: typed on paper with black ink.
Plan: drawn on architectural tracing paper with black ink.
All items held in grey envelope with J A Louis Hay etc in red embossing.
Plan: drawn on architectural tracing paper with black ink.
All items held in grey envelope with J A Louis Hay etc in red embossing.
Media/Materials
Measurements
Length x Width: 390 x 237mm
Length x Width: 548 x 378mm
Length x Width: 548 x 378mm
Signature/Inscription
Folder has "J A Louis Hay, F.N.Z.I.A. Architect (Reg), Napier" embossed in red., Embossed, Printed
Classification terms
Subject person
Subject period
Subject date
Jan 1929
Current rights
Public Domain
Caption
Collection of Hawke's Bay Museums Trust, Ruawharo Tā-ū-rangi, 31175
Credit line
gifted by Margaret Hay
Other number(s)
m99/97/106, 6393, 31175



Public comments
Be the first to comment on this object record.