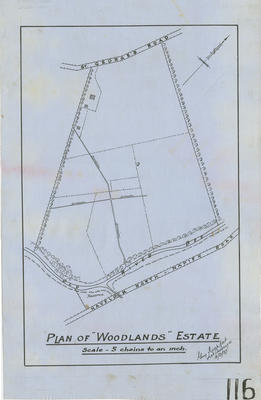Plan, Woodlands Estate, Hastings
Maker
Rochfort, Guy
Production date
04 Feb 1927
Current rights
Public Domain
See full details
Object detail
Brief Description
Plan, Woodlands Estate, Hastings.
Shows the estate around St Georges Road and the Havelock North - Napier Road and the old river bed. The plan shows paddocks with 4 drains intersecting the area. Surveyor: Guy Rochfort.
Shows the estate around St Georges Road and the Havelock North - Napier Road and the old river bed. The plan shows paddocks with 4 drains intersecting the area. Surveyor: Guy Rochfort.
Maker
Production date
04 Feb 1927
Production place
Production period
Production technique
Media/Materials description
Wax linen drawing paper. Hand drawn using black ink.
Media/Materials
Measurements
Height x Width: 500 x 323mm
Classification terms
Subject person
Subject period
Subject date
04 Feb 1927
Current rights
Public Domain
Caption
Collection of Hawke's Bay Museums Trust, Ruawharo Tā-ū-rangi, 23647
Other number(s)
6126, 23647


Public comments
Be the first to comment on this object record.