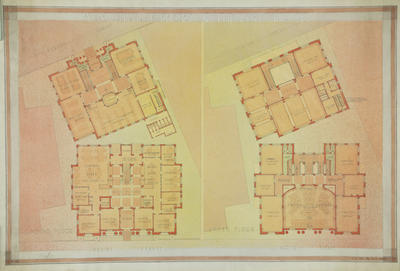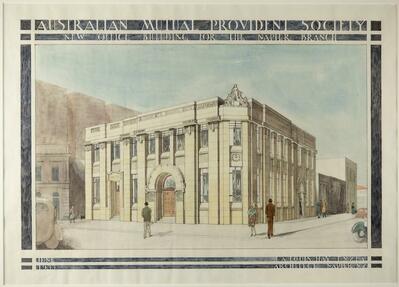Architectural plan, Napier Municipal Offices and Library Block proposal
Maker
Hay, James Augustus Louis
Production date
1932
Current rights
Public Domain
See full details
Object detail
Brief Description
The architectural plan for the Napier Municipal Offices and library block proposal depicts the ground floor and upper floor. The plan is divided into two buildings each with a ground and upper floor. Both buildings have entrances on Marine Parade and Herschell Street.
The building on the left side, ground floor, shows the main hall, vestibule, the offices for the town clerk, engineers, accountant, typists, general staff, works staff, health inspector, building inspector, surveyor and drafting room.
The upper floor shows the librarian's office, lending department, newspaper and magazine reading rooms, juvenile department, reference and rest rooms.
The building on the right side, ground floor of the council building depicts a hall, galleries, lecture room, a flat with a bedroom, kitchenette and living room.
The upper floor depicts the Napier Municipal Council Chambers, committee rooms, offices for the traffic department and the mayor.
Architect, James Augustus Louis Hay.
Date, 1932.
The building on the left side, ground floor, shows the main hall, vestibule, the offices for the town clerk, engineers, accountant, typists, general staff, works staff, health inspector, building inspector, surveyor and drafting room.
The upper floor shows the librarian's office, lending department, newspaper and magazine reading rooms, juvenile department, reference and rest rooms.
The building on the right side, ground floor of the council building depicts a hall, galleries, lecture room, a flat with a bedroom, kitchenette and living room.
The upper floor depicts the Napier Municipal Council Chambers, committee rooms, offices for the traffic department and the mayor.
Architect, James Augustus Louis Hay.
Date, 1932.
Collection
Production date
1932
Production place
Production period
Production technique
Media/Materials description
Ink and watercolours on drawing paper.
Media/Materials
Measurements
Height x Width: 653 x 972mm
Classification terms
Subject person
Subject period
Subject date
1932
Current rights
Public Domain
Credit line
gifted by Judd Fenwick Team Architecture
Other number(s)
m2002/20/207, 6036, 21613



Public comments
Be the first to comment on this object record.