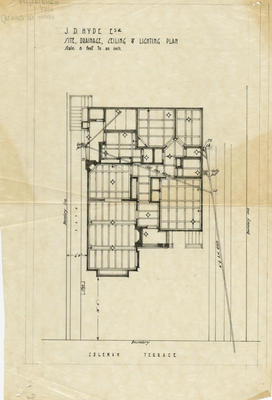Architectural plan, proposed residence for J D Hyde, Coleman Terrace, Napier,
Maker
Hay, James Augustus Louis
Production date
1936
Current rights
Public Domain
See full details
Object detail
Brief Description
The architectural plan for the proposed residence for J D Hyde, Coleman Terrace, Napier shows the site, drainage, ceiling and lighting plan.
Architect, James Augustus Louis Hay.
Date, 1936.
Architect, James Augustus Louis Hay.
Date, 1936.
Collection
Production date
1936
Production place
Production period
Production technique
Media/Materials description
Black ink on architectural tracing paper.
Measurements
Height x Width: 380 x 252mm
Classification terms
Subject person
Subject period
Subject date
1936
Current rights
Public Domain
Credit line
gifted by Judd Fenwick Team Architecture
Other number(s)
m2002/20/178, 6007, 21578


Public comments
Be the first to comment on this object record.