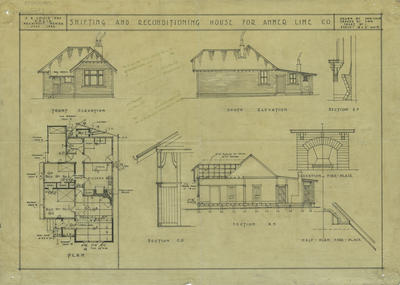Architectural plan, Amner Lime Co, Pakipaki
Maker
Hay, James Augustus Louis
Milne, Arthur George Alexander
Wolfe, Leonard J
Production date
Jul 1932
Current rights
Public Domain
See full details
Object detail
Brief Description
The architectural plan is titled: shifting and reconditioning house for Amner Lime Company, Pakipaki. The plan shows the front and south elevation, sections E - F, C - D, A -B, elevation of fire-place and half-plan fireplace.
Architect, James Augustus Louis Hay,
Drawn by LWW - Leonard Wolfe and AGM - Arthur Milne and traced by LWW - Leonard Wolfe.
Date, July 1932.
Architect, James Augustus Louis Hay,
Drawn by LWW - Leonard Wolfe and AGM - Arthur Milne and traced by LWW - Leonard Wolfe.
Date, July 1932.
Collection
Maker
Production date
Jul 1932
Production place
Production period
Production technique
Media/Materials description
Black ink on architectural tracing paper.
Measurements
Height x Width: 360 x 510mm
Classification terms
Subject person
Subject period
Subject date
Jul 1932
Current rights
Public Domain
Caption
Collection of Hawke's Bay Museums Trust, Ruawharo Tā-ū-rangi, 21210
Credit line
gifted by Judd Fenwick Team Architecture
Other number(s)
m2002/20/93, 5922, 21210


Public comments
Be the first to comment on this object record.