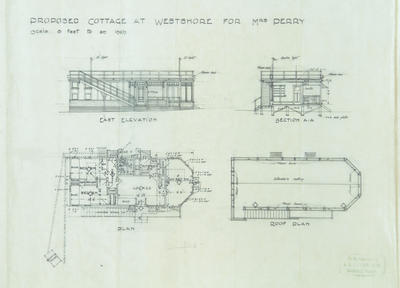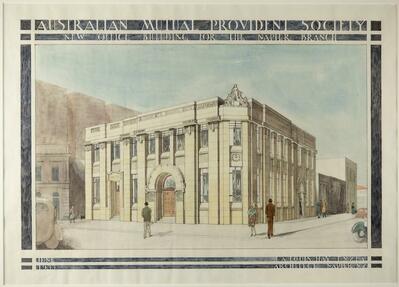Architectural plan, proposed cottage at Westshore for Mrs Perry
Maker
Hay, James Augustus Louis
Production date
1935
Current rights
Public Domain
See full details
Object detail
Brief Description
The architectural plan for the proposed cottage at Westshore for Mrs Perry, Napier shows the east elevation, the floor plan, roof plan and section A-A.
Architect, James Augustus Louis Hay.
Date, 1935.
Architect, James Augustus Louis Hay.
Date, 1935.
Collection
Production date
1935
Production place
Production period
Production technique
Media/Materials description
Black ink on architectural tracing paper.
Measurements
Height x Width: 380 x 525mm
Signature/Inscription
To be returned to J A Louis Hay, Architect, Napier, Stamp, Stamp
Classification terms
Subject person
Subject period
Subject date
1935
Current rights
Public Domain
Credit line
gifted by Judd Fenwick Team Architecture
Other number(s)
m2002/20/15, 5806, 20840



Public comments
Be the first to comment on this object record.