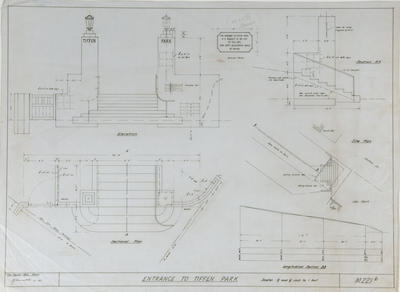Plan, Entrance to Tiffen Park
Maker
Napier City Council
Production date
Nov 1953
Current rights
Public Domain
See full details
Object detail
Brief Description
Plan, Entrance to Tiffen Park.
Napier City Council: plan no: M.221b.
City Engineers Office, Napier, (Signature difficult to decipher), November 1953.
Details shown are elevation and sectional plans, Section AA, Longitudinal Section B-B and site plan.
The bronze plate detailed reads, This entrance to Tiffen Park is a bequest to the City by the late Miss Mary Alexander Smith of Napier.
Napier City Council: plan no: M.221b.
City Engineers Office, Napier, (Signature difficult to decipher), November 1953.
Details shown are elevation and sectional plans, Section AA, Longitudinal Section B-B and site plan.
The bronze plate detailed reads, This entrance to Tiffen Park is a bequest to the City by the late Miss Mary Alexander Smith of Napier.
Maker
Production date
Nov 1953
Production place
Production period
Production technique
Media/Materials description
Drawn with black ink on waxed linen cloth.
Media/Materials
Measurements
Height x Width: 558 x 763mm
Classification terms
Subject person
Subject date
Nov 1953
Current rights
Public Domain
Credit line
gifted by Napier City Council
Other number(s)
m2002/11/30, 5863, 20026


Public comments
Be the first to comment on this object record.